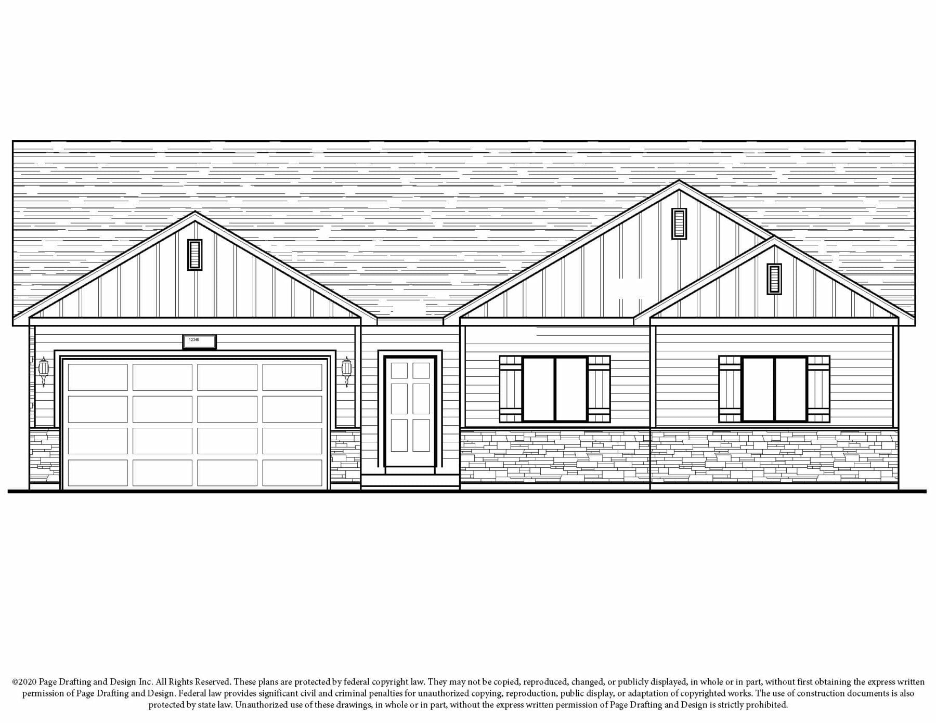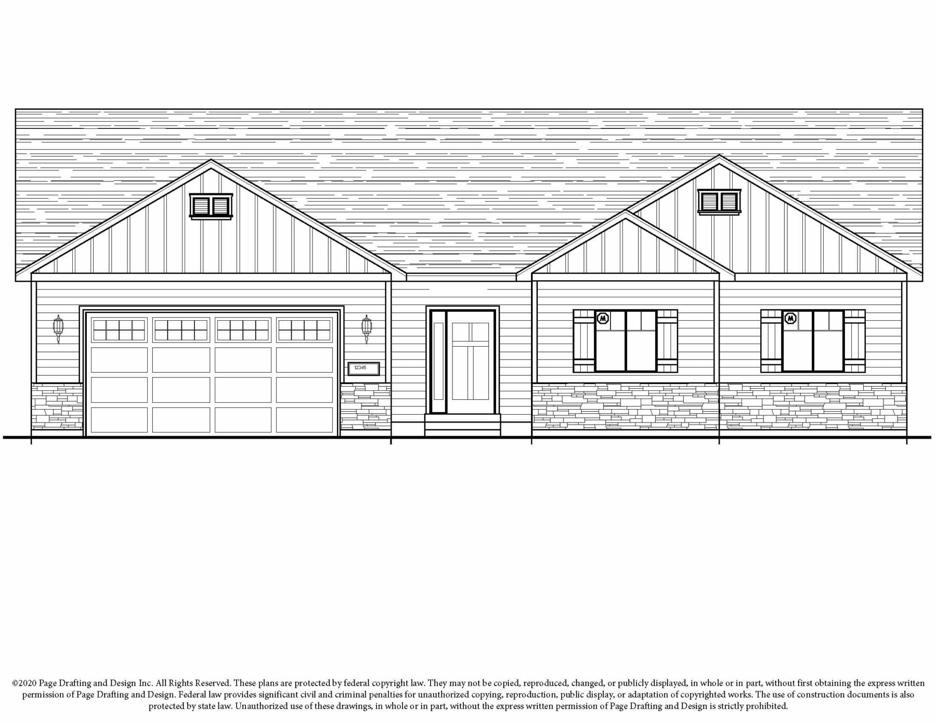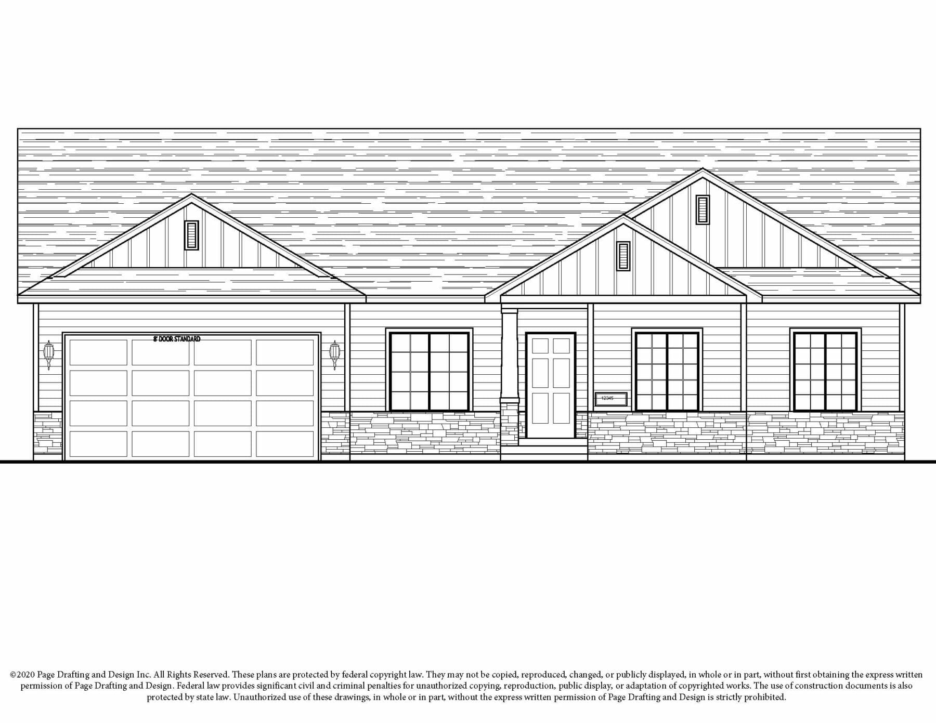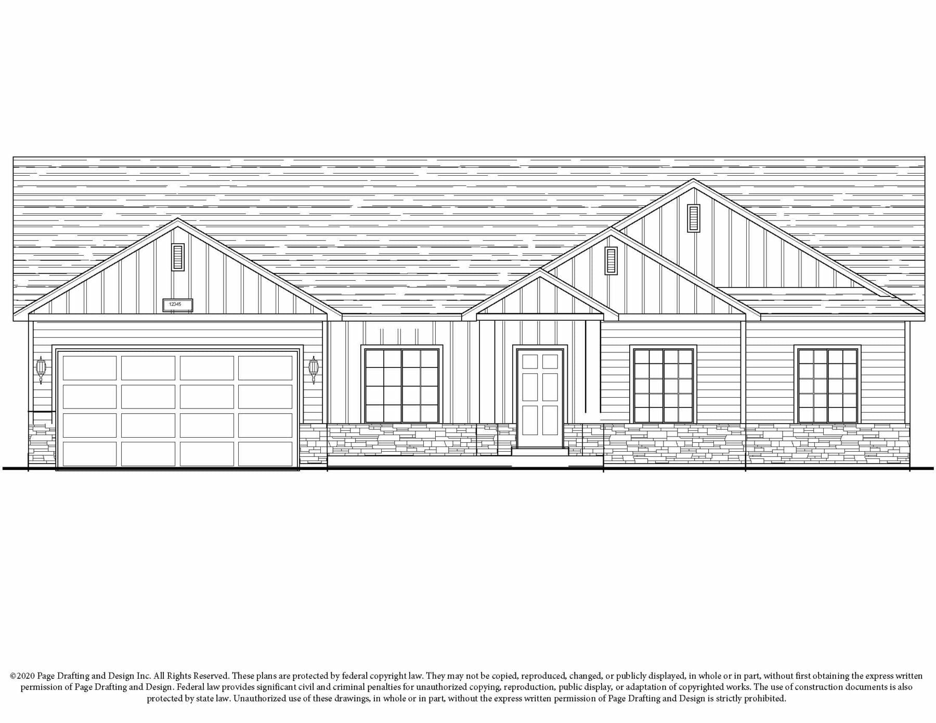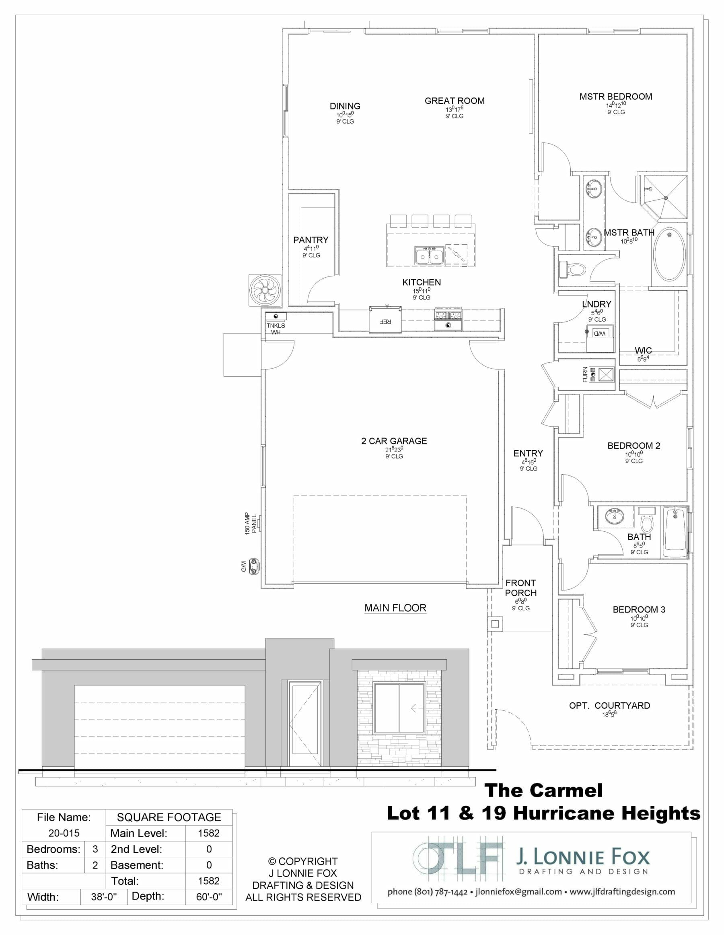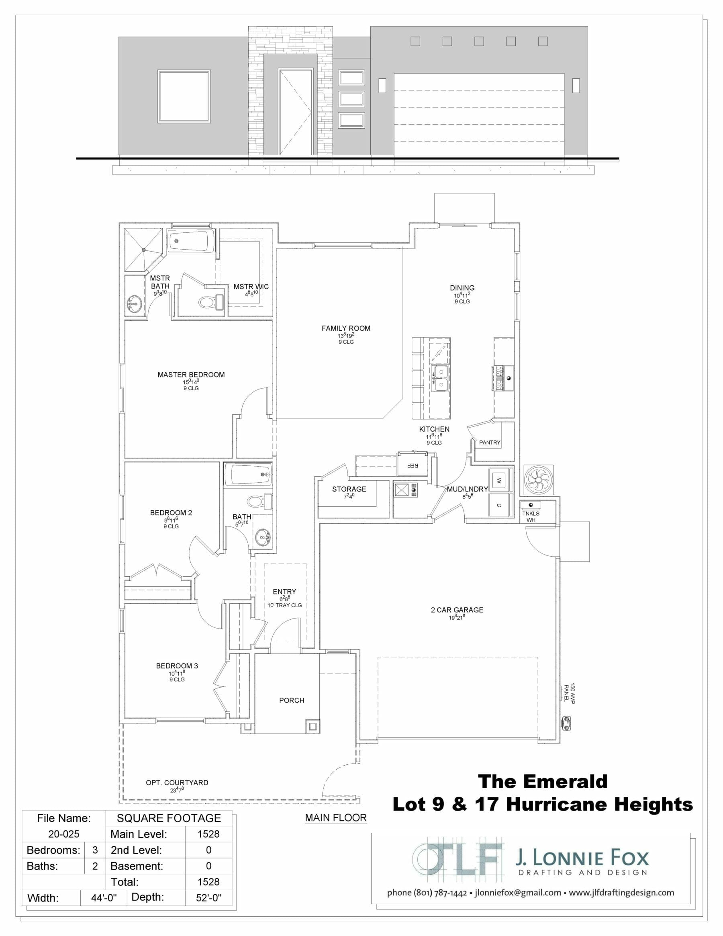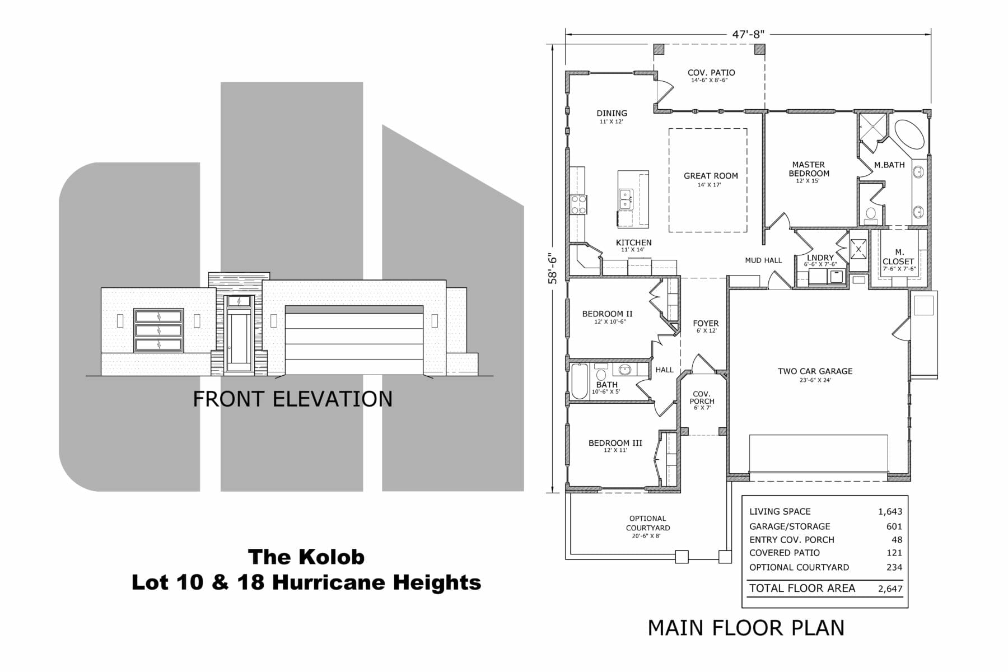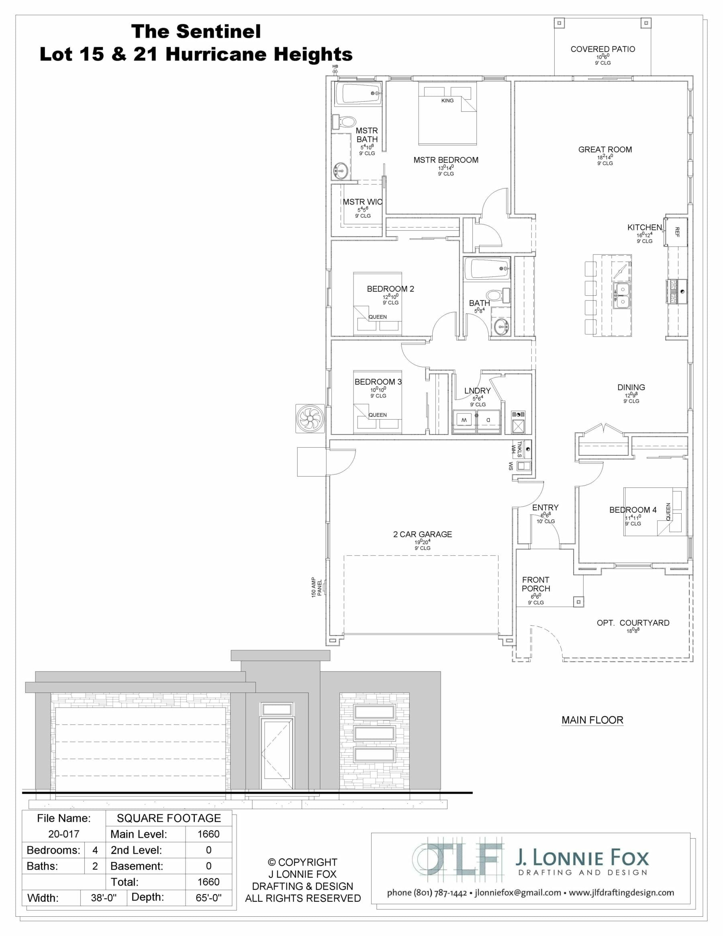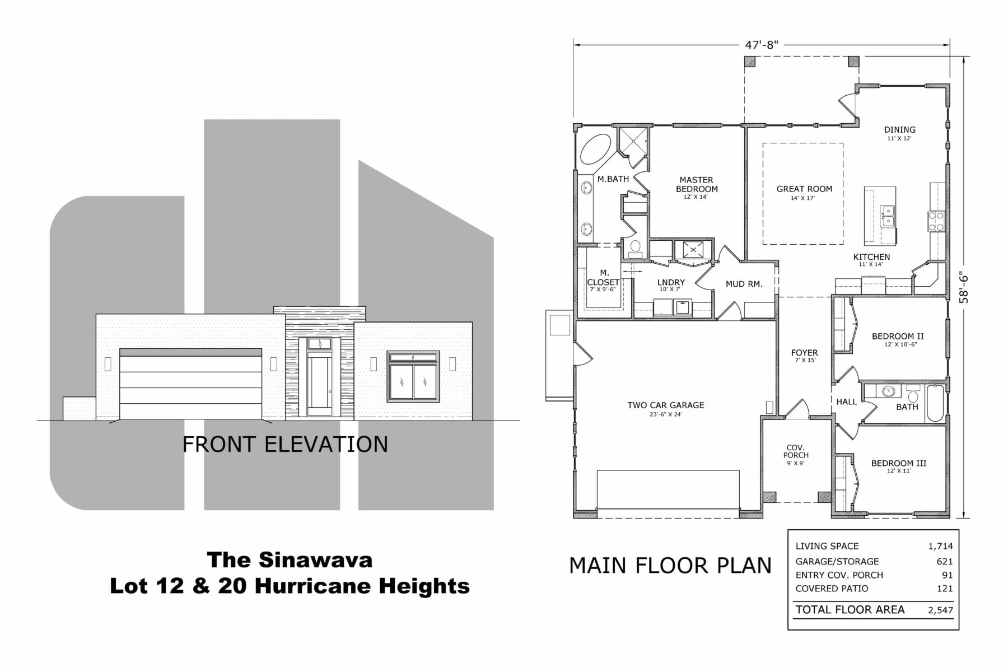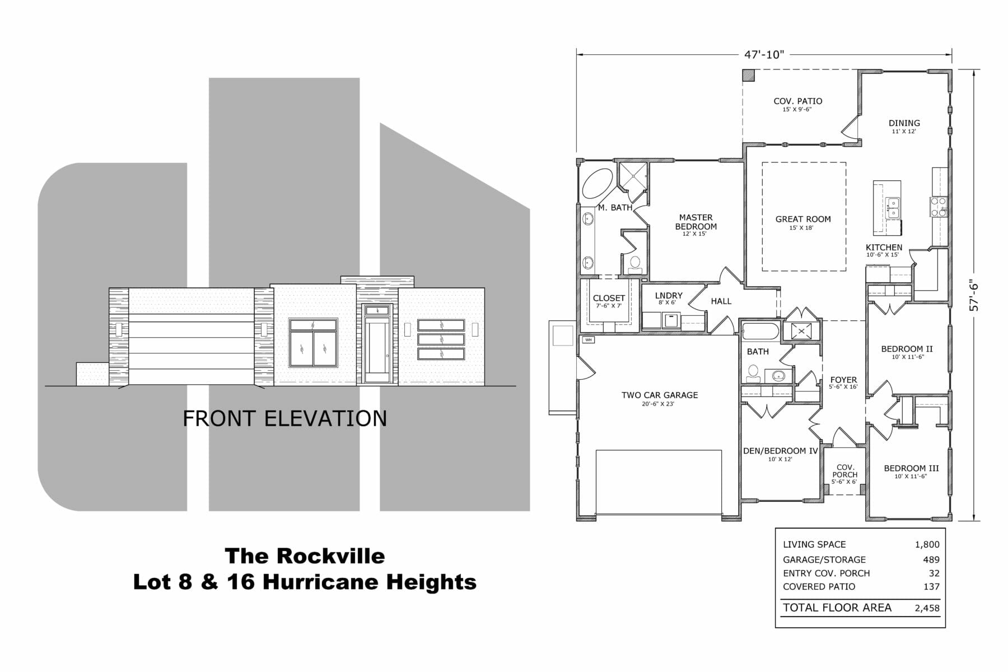PLANS FOR ALL YOUR NEEDS
Floor Plans In Utah
Self-Help Homes has many floor plans to choose from. Our floor plans have been designed specifically for the participants in the Self-Help program. All of the homes are single-family homes, typically with an unfinished basement or a second story living space and a two-car garage. Lot sizes vary depending on the community where they are located. All homes average approximately 1,350 square feet on the main level. Sometimes house plans are assigned to a lot depending on the circumstances. Home designs may also vary from each project and subdivision.





