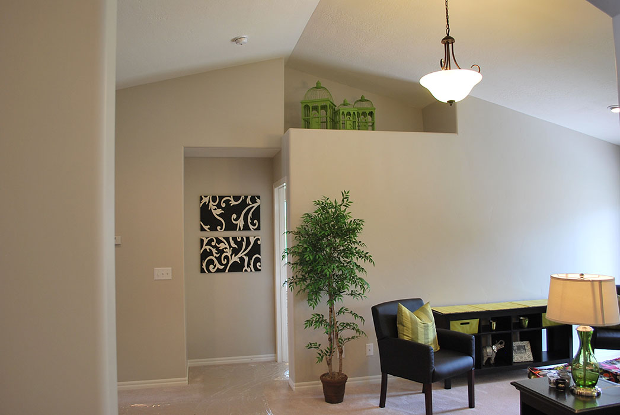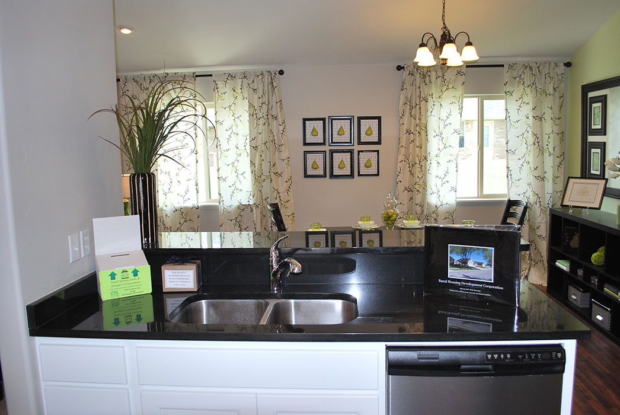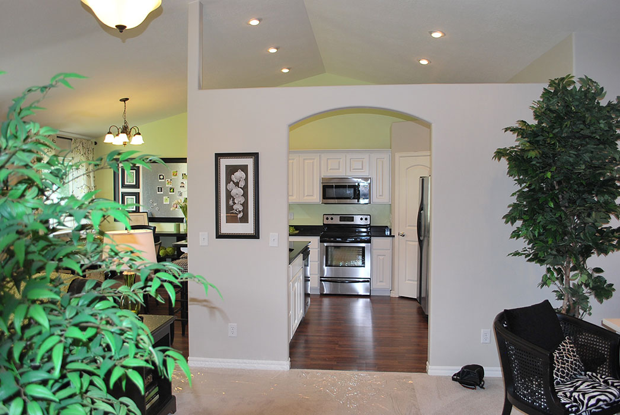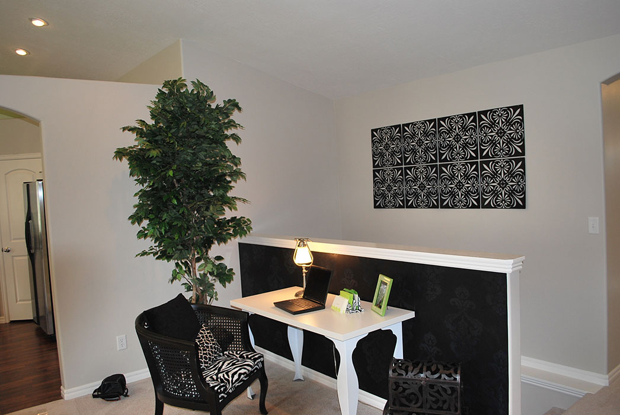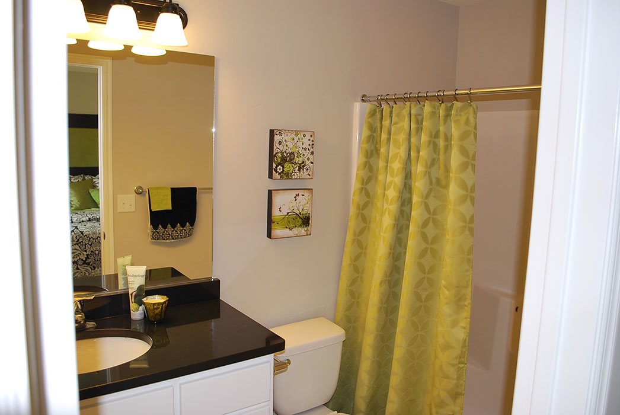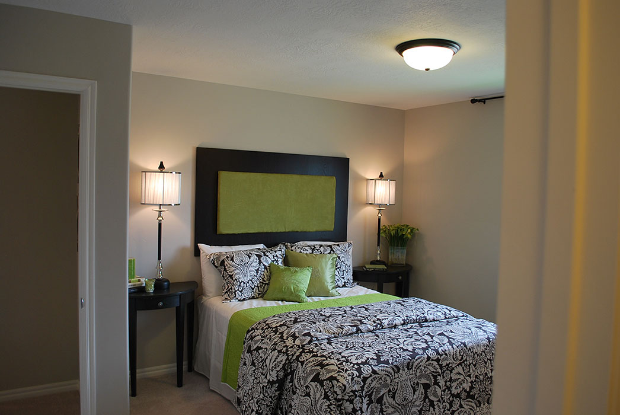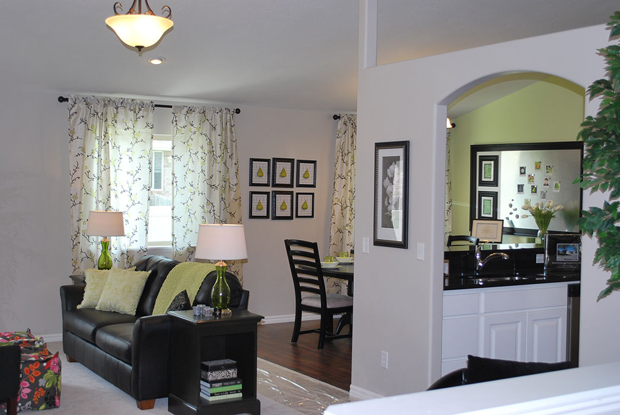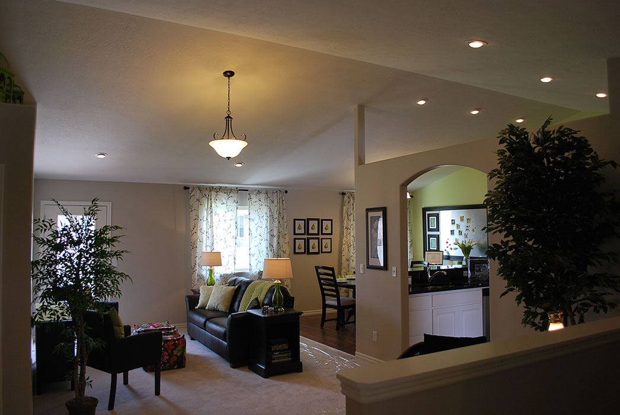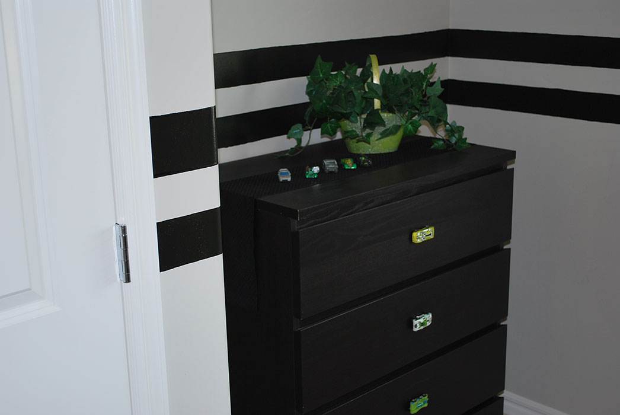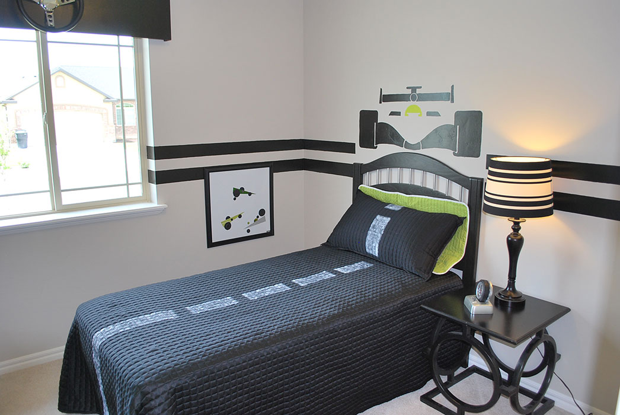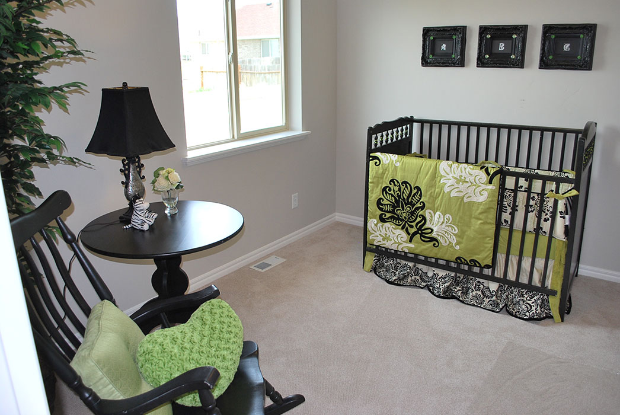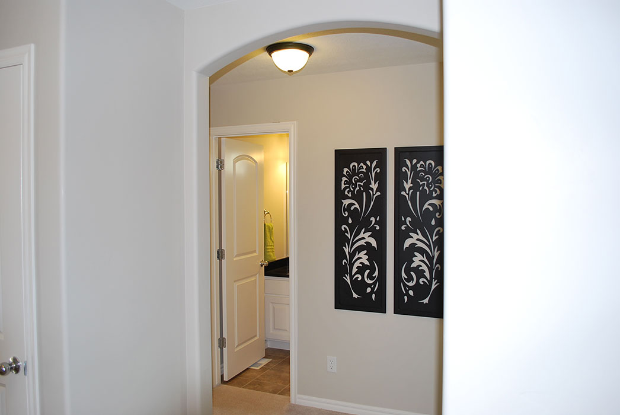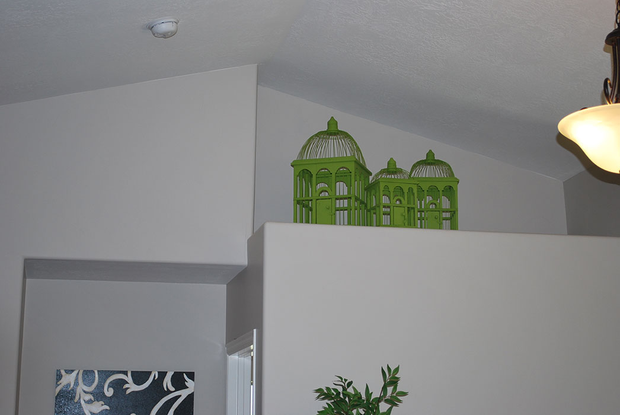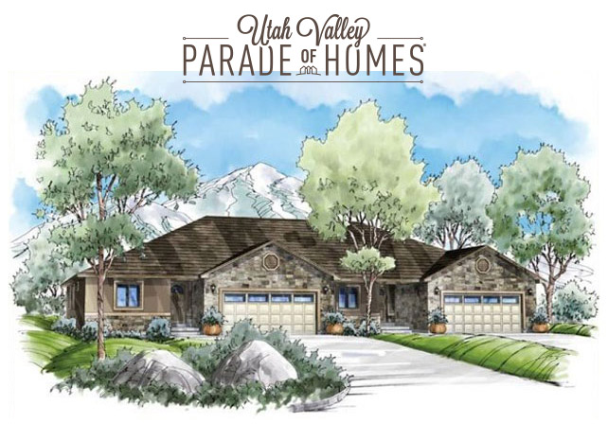
Description
This beautiful, energy-efficient twin home is located in a quiet neighborhood near great schools and parks. The open floor plan is designed to satisfy any family and includes main level living with vaulted ceilings, three bedrooms and two baths. Check out the stylishly functional kitchen with its granite counter tops, white cabinets, stainless steel appliances and island bar. There is plenty of room to grow with a large unfinished basement and cold storage area. You’ll also maintain your privacy with a fenced backyard.
Address
1535 S. 1960 East, Spanish Fork, UT
Draftsman
Self-Help Homes
Interior Decorator
Self-Help Homes
Main Floor
1,440 sq. feet
Unfinished Basement
1,385 sq. feet
Total Sq. Feet
2,825 sq. feet
Photo Gallery
TESTIMONIALS
Success stories
Many participant families have a story to tell. Below are some of those who were willing to share their struggles and accomplishments in achieving the “American Dream” of owning their own home.
PRE-APPLICATION
We’re here for you
To get your name on a waiting list, please take a minute to fill out a pre-application. Don’t be surprised if you get called earlier than expected as waiting lists tend to go quickly.


